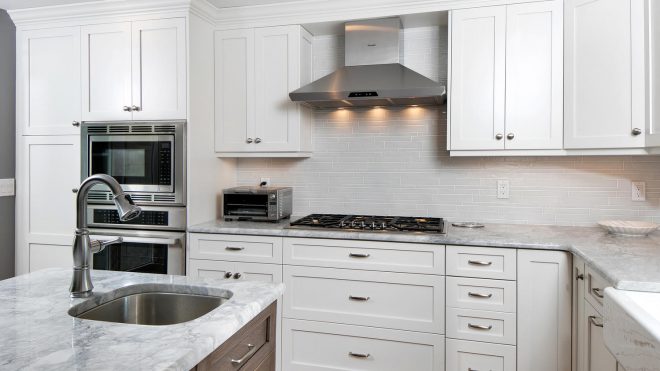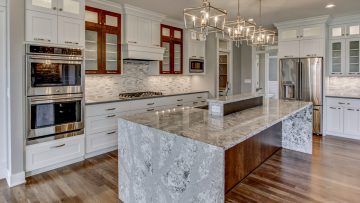As multifunctional living becomes a necessity, the bootility has emerged as a sought-after feature in the home.
Understandably, not all homes have the capacity for a separate utility and boot room. However, with clever planning and tactful design, even the smallest spaces can house a thoughtful combination of the two. Below we explore some of the key features and stylish details needed to create a Tom Howley bootility fit for modern living.
Boot Room
Traditionally found at the back of country houses, the boot room is now a desirable feature that can be designed to suit a whole host of property styles and sizes. It’s a space that bridges the gap between indoors and out, needing to withstand muddy boots, wet outerwear and playful pups. Today, boot rooms are often placed just off the kitchen, designed to flow seamlessly with adjacent spaces.
Storage is key to the success of a boot room, especially if it’s an entryway to your home. You should opt for a mix of open and closed storage, providing an opportunity for organisation and efficiency, making family life a whole lot easier. Floor-to-ceiling solutions are excellent for bulky seasonal outdoor items which may not be used often. You can incorporate shelving and baskets into tall cupboards for bags, boots and other paraphernalia, even personalising these spaces for each family member.
Open storage is ideal for coats and everyday items such as dog leads that need to be easily accessed. Hooks are simple yet can make a stylish statement when added to panelled walls or set below open shelving. Although you want to keep clutter to a minimum, floating shelves are a fantastic styling opportunity, especially when displaying your favourite hats or bags.


